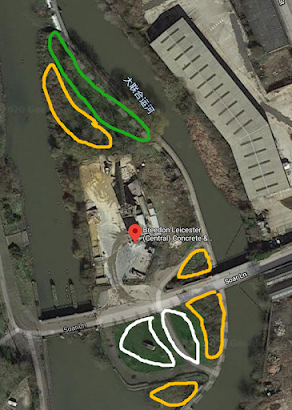1. Further Research
1) Exterior finishing material Rock
①The material is the rock from the painting 'the Swimming Hole'( Eakins, 1885).
(the Swimming Hole, painted by Thomas Eakins,1885)
Since the source of this project is a scene describing a natural environment, I plan to select some elements of this painting to add to my design, such as rocks. I used the rock as my exterior wall decoration, a rock hidden among the trees, which is a very natural scene.
② Possible facade example:
The outer surface is composed of regular long thin Windows and horizontal Windows.
①Steel, glass, reinforced concrete: common materials in modern architecture.
② Their facade:
Or
2. Facade development
1) Import Sketchup from CAD
2) Modelling
① Key points of exterior surface design:
---The dining area of the restaurant is as fully glazed as possible to make it open and transparent, allowing guests to enjoy the surrounding scenery.
---The internal side of the winding corridor connecting the guest room area and the hall should be completely open without walls. The external side of the wall should be built with thin Windows or hollow bricks.
---The guest room balcony area is grated with black steel.
---Skylight is opened at the top of the stairs to increase lighting and space richness.
To sum up, the side facing the lake or garden should be as wide open as possible, and the side facing the road should be as wide open as possible.
② Vertical setting
There is only one floor for the lobby and cafe area, two floors for the standard parts area and three floors for the suite area.
3) Whole effort
3. Landscape
1) The existing landscape of the site
Green circles represent taller trees,
Orange circles represent some shrubs,
White circles represent hillsides.
There is also an old concrete platform on the hillside.
2)Landscape strategy
- Staying the trees, some of the bushes, and clear out the messy bushes.
- Maintaining the general slope of the hill, eliminate part of the hill to build a small number of parking spaces
- The terraces on the hillside are surrounded by vines. To create a new landscape, the railing at the edge of the platform is covered with vines.
- The building's opened courtyard has a sink and loads of trees on the other side near the kitchen.
3) Whole effort
Reference:
The existing landscape map of the site is from Google.
González, M. F. (2017) Rock House / 33bY Architecture. [Online]. Available from: https://www.archdaily.com/888121/rock-house-33by-architecture?ad [ Accessed 03/09/2020].
Han. S. (2019) ANNSO Hill Hotel / STUDIO QI. [Online]. Available from: https://www.archdaily.com/920134/annso-hill-studio-qi?ad [ Accessed 03/09/2020].
Han. S. (2020) Cube Hotel / SU Architects. [Online]. Available from: https://www.archdaily.com/944504/cube-hotel-su-architects?ad [ Accessed 03/09/2020].













You need to show that you understand materials as we discussed so explain the type of rock you will be using and discuss why you are using this on the facade of your building - add commentary and explanation to each part of your research and your design to make sure you are communicating your ideas well to the reader.
ReplyDelete