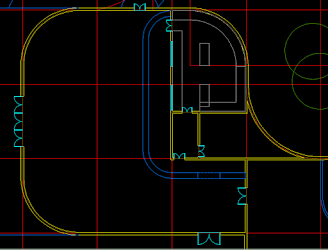1. Further Research
1) Spiral stairs2)Restaurant plane
PRY1 Retreat Hotel / Research Studio Panin
Ground Floor Plan
The restaurant and bar are located on the ground floor of 'PRY1 Retreat Hotel'.
The dining room is divided into two parts: one for the kitchen and the other for the dining area. The kitchen is basically divided into the storage room, cooking area, dining area.
2. Floor plan development
1) Continuing with the previous floor plan layout
I inserted the guest room into the floor plan.
2) Inserting staircase
At the three nodes at the head, tail and middle of the L-shaped accommodation area, the common areas are inserted into the stairwells and activity rooms as the transfer and communication areas for hotel guests.
As the standard room has only two floors, it can be evacuated by the spiral staircase, and the spiral staircase has the characteristics of beautiful shape and space-saving, which is suitable for the hotel stairs. Therefore, I designed the first staircase as a spiral staircase with an outer radius of 3.9m and an inner radius of 2.5m.
The other stairs are standard two-run stairs.
3) Altering form
Maltseva, Kaganovich and Lorentz (2018) note that the design should not only be beautiful, energy-saving, economical, in line with ergonomics and ecology, but also consider the full integration of architecture and nature, which can be in the form of integrating nature into urban civilization or embedding objects into the natural environment.
In order to further realize the idea of a building embedded environment, I modified the shape to create an irregular courtyard.
4) Hall layout
As the previous prototype shows, the height of the hall is too low for the flat dimensions of the hall. I also hope to design a dining area on the roof of the hall and the cafe, and the cafe is next to the hall, which can be set up with a spiral staircase leading to the roof. As a result, the hall should not be too high. Finally, I chose to insert a glass atrium in the centre of the hall (the atrium is the landscape), which not only increases the lighting but also divides the space and reduces the lack of height of the hall.5) Coffee shop layout
The cafe consists of a dining area, a bar and a kitchen. The kitchen is divided into two rooms, one for storage, another for a food processing area. The bar is located between the kitchen and the dining area and is connected to the kitchen through a window opening. The goods enter the storage room from the lower gate, and the delivery time and the guests' mealtime are staggered.
In addition, I will have a dining area with some landscape on the roof, because it helps people to have a better sense of nature. Thus, I will have a spiral staircase leading to the roof of the dining room.
6) Summary
References:
González, M. F. (2017) Rock House / 33bY Architecture. [Online]. Available from: https://www.archdaily.com/888121/rock-house-33by-architecture?ad [ Accessed 03/09/2020].
Maltseva, I.N., Kaganovich, N.N. and Lorentz, T.A. (2018) The integrating of architecture and nature into environmental objects in mountainous terrain, IOP conference series. Materials Science and Engineering, vol. 365.
González, M. F. (2017) Rock House / 33bY Architecture. [Online]. Available from: https://www.archdaily.com/888121/rock-house-33by-architecture?ad [ Accessed 03/09/2020].










Again add explanation and critical commentary to your research - why are we looking at this and why is this integral to your design?
ReplyDelete