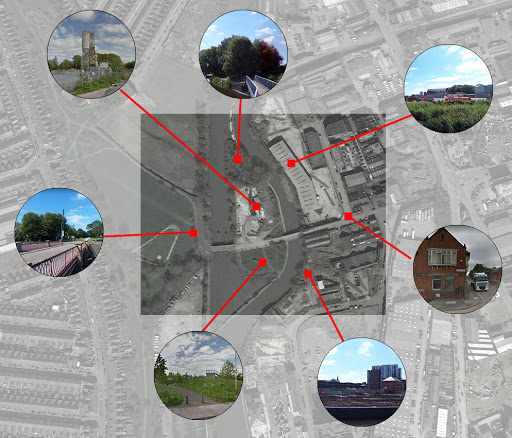I intend to explore the integration of architecture and nature through hotel design. Maltseva, Kaganovich and Lorentz (2018) note that the design should not only be beautiful, energy-saving, economical, in line with ergonomics and ecology, but also consider the full integration of architecture and nature, which can be in the form of integrating nature into urban civilization or embedding objects into the natural environment. In this project, the integration of nature and architecture means that architects explore various possibilities of indoor and outdoor space and landscape guided by people's spiritual and physical needs through, which shows the harmonious and comfortable contact between human and nature under the protection of architecture.
Therefore, the design principles of this project are as follows:
- Moderate modification of existing natural or unnatural landscapes.
- According to people's needs, interior and exterior space sequence are designed.
- Different Spaces set different landscapes.
Based on 'moderate modification of existing natural or unnatural landscapes', it is important to understand the current status of the site for this project.
1.Site Research
1) Location
The project site will be designed to a delta, in which 'Breedon Leicester (Central) Concrete & Ready-Mixed Concrete Plant'(Breedon, n.d.) is, across from a park (211 Tudor Rd, Leicester LE3 5JH). Roughly measured on the map, the site covers an area of 7,000㎡, excluding woodland in the northern corner of the site.
The red circle on the map from Google shows the location of the base. The site is surrounded by the River Solar and connected to the area on both sides by a city road that crosses the base.
2)Site Analysis

(Fig.2)
The site is located on an island in the River Solar in the centre of the triangle area intersected by A50, B5327 and A47, close to Leicester city centre, and is traversed by a branch road to the A50.
(Fig.3)
There is a Soar river, several parks, a university and the city centre within 500 to 1000 metres of the site. The surrounding landscape is nice and quiet.
3) Summary
The surrounding buildings of the site are busy, low buildings of 2 or 3 floors, and relatively desolate. But the site is surrounded by parks, close to the city centre and accessible by car and on foot. Also, it is a small island with good scenery. There are some green trees in the north of the island and a small green slope in the south. The landscape appears to have been designed and maintained.
The Site is a good fit for the project.
2. Initial Sketches
1) Electronic site map
I drew the electronic site through Sketchup software to identify the scale and size of the base and further design, according to the Google map.
(Fig. 5, the screenshots from Sketchup software)
Green block: park;
Red block: site
Blue block: Solar river
Grey block: road
2) Initial sketch of site design
'Buildings also can be linear in form, particularly when they consist of repetitive spaces organized along a circulation path. As illustrated here, linear building forms have the ability to enclose exterior spaces as well as to adapt to the environmental'(Ching, 2014)
In order to achieve the interspersed relationship between architecture and landscape that I expect, I choose a linear shape.
layout site
In the north wooded location of the site, I will keep some of the site's existing greenery combined with the building to form a special space. Also on the south slope, with some of the slope removed, I will design a few parking spaces.
section: skyline of building
Since most of the surrounding buildings are 2 or 3 floors, my hotel is designed to have 3 floors. The whole building is divided into three vertical heights, the one closest to the road through the site has an only ground floor, the one in the middle has two floors, and the one near the northern grove has three floors. I may design a roof garden on the ground floor.
Reference:
The map of the fig.1 & 2 & 3 & 4 from Google map.
Breendon (n.d.) About us. [Online] Available from: https://www.breedongroup.com/about-us [Accessed 01/09/20].
Ching, F.D.K. (2014) Architecture: form, space, & order, Fourth Edn, John Wiley & Sons, Hoboken.
Maltseva, I.N., Kaganovich, N.N. and Lorentz, T.A. (2018) The integrating of architecture and nature into environmental objects in mountainous terrain, IOP conference series. Materials Science and Engineering, vol. 365.







Good that you have a site specific project and clear location here - can you add to this explaining the weather and how this will inform your choice of materials and techniques for the project
ReplyDelete