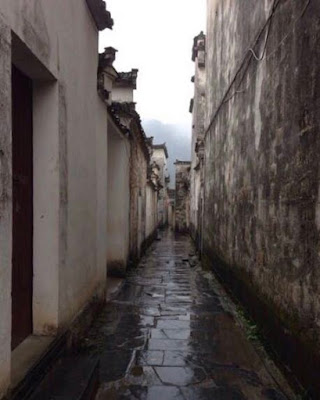In the project, I will use three kinds of software. And they are the software I use most often in my previous working and studying life.
AutoCAD
'AutoCAD® is a computer-aided design (CAD) software that architects, engineers, and construction professionals rely on to create precise 2D and 3D drawings.' (www.autodesk.com)
 |
| The software USES screenshots of the interface |
My AutoCAD:
1)Edition: 2014(Simplified Chinese)
2)Function: draw the floor plan, elevation and profile
3)Strength: easy to learn and operate, powerful function
Testing: In the screenshots, the drawing is my site.
Operation: taking drawing a floor plan.
1) I opened the CAD and set up the work interface.
Generally, it is a classic interface, that is, the background is black and the drawing is of other colours.
2) I set colours and layers for lines with different structures and effects.
In the CAD drawing process, different colour lines are used to represent different structures, and then different colour lines are placed on different 'layers'. Generally speaking, the building control line is red, the walls and columns are white, and the building line is grey.
3) I draw the lines that represent the base, and then I make a 'block' for those lines.
This helps keep the base linear.
4) I refined the architecture in Sketchup and made drawings in CAD with various tools after finalizing the drawings.
5) Before I drew my architectural drawings, I set the axes according to the model in Sketchup.
Generally speaking, the axis uses the red line. After drawing all the axes with the line tool, I made them into a block.
6) I mainly used linear and other linear tools to add walls and columns based on the axis and Sketchup model.
In the process, I may use various tools. such as the 'Extend' and 'Trim' tools when crossing lines and lines, and the 'Pline' tool to combine individual and interconnected lines into a whole.
7) I add architectural details such as doors, windows, homes, etc.
8) According to the architectural drawing specification, I added some text, landscape, and small labels.
 |
| The software USES screenshots of the interface |
Sketchup
'Sketchup (formerly Google Sketchup) is 3D modelling software that’s easy to use and has an extensive database of user-created models available for download. You can use it to sketch (or import) models to assist with all kinds of projects—furniture building, video game creation, 3D printing, interior design, and whatever else you can think of.'(Gavin, 2018)
 |
| The software USES screenshots of the interface |
My Sketchup:
1)Edition: 2014(Simplified Chinese)
2)Plug-in: Encape
3)Function: do electronic models, research block of building & space, and make effect pictures
4)Strength: easy to learn and operate, powerful function
Testing: In the screenshots, the models are about my idea.
Operation: taking a simple model
Although both CAD and Sketchup have layer tools, I rarely use them in my work with SketchUp. Unlike CAD, the lines in Sketchup have no colour. Instead, the faces can be painted.
1) I based my CAD liberal arts on the base, connecting faces in Sketchup.
2) I use straight lines and other lines to draw the plane, and then I use the 'stretch' tool to stretch the block.
3) During the block elaboration stage, I usually make single-sided blocks, which only reflect simple forms. After confirming the scheme, I will start the refined production.
4) I used the 'paint bucket' tool to add various materials to the building, such as glass, green space, wood, etc.
As for 'plug-in: Encape', I found that the plugin was no longer available on my laptop.
Adobe Photoshop
'The world's best imaging and graphic design software are at the core of just about every creative project, from photo editing and compositing to digital painting, animation, and graphic design. And now you can harness the power of Photoshop across desktop and iPad to create wherever inspiration strikes.'(www.adobe.com)
 |
| The software USES screenshots of the interface |
My Photoshop:
1)Edition: CC 2017(Simplified Chinese)
2)Function: retouching and typesetting
3)Strength: easy to learn and operate, powerful function
Testing: In the screenshots, this is my work interface.
Operation: Taking the floor plan that appears in the final board.
Layers are also an important feature in photoshop.PS is a professional retouching software, I think the 'paint bucket' tool is a common tool for it.
1) I used photoshop to open the image I was trying to fix. The image is from CAD, just a series of black lines.
I set this line sketch to a layer.
2) I used the 'magic wand' tool to select the space between the two walls and filled the wall with the 'paint bucket' tool.
This filled wall is on a separate layer.
3) I used the magic wand tool to select the space enclosed by the furniture lines and fill it with another colour, still on a different layer.
4) I double-click on the furniture layer with the left mouse button to select the projection option from the blending options.
This operation makes the furniture three-dimensional.
 |
| The software USES screenshots of the interface |


















































