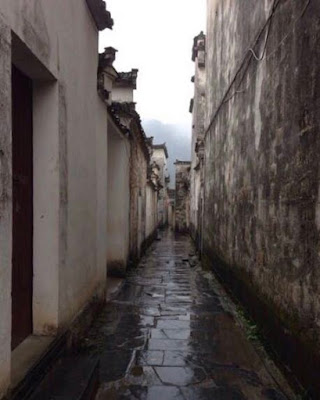About Project
1.Title: Community centre
2.Location:
2.Location:
The site is designed to be located in Xidi village, Huangshan city, Anhui province, China. There is a visitor centre on the site.
(When I travelled here six years ago, the old village made me feel pleasantly surprised and nostalgic. In the project, I need a narrow and characteristic place, so I immediately thought of this place.)
(When I travelled here six years ago, the old village made me feel pleasantly surprised and nostalgic. In the project, I need a narrow and characteristic place, so I immediately thought of this place.)
 |
| This is an ancient village where many tourists can go every year. |
3.Aim:I am going to design a community centre for people who live in the village to participate in various activities. In the small and ancient village, residents need some space to celebrate some festivals and hold some activities together.
4.Design Constraints:
(according to the aim and location, I can come up with some design limits)
(according to the aim and location, I can come up with some design limits)
- there is a complete wall on the side of the street as a display card.
- The style of the project must be consistent with the surrounding ancient house.
- The project complies with Chinese regulations.
5.The Size & Surrounding of the site:
 |
| Site diagram |
 |
| The surrounding residential (I took the photo) |
- 24 meter * 35meter,
- located in a residential area
- surrounded on three sides by six-meter high ancient houses to the north, south and east
- on the street to the west
6.Building Area:
- Teahouse &Llibray: 200 square meter
- Activity room: 200 square meter
- Toilet
- Stairs
- Hall: 50 square meter
Ideas (may)
1.Materials:
1)bare concrete: used in wall and structure
 |
| Liangzhu Village Cultural Art Centre/Tadao Ando |
2)wood: used in exterior finish
 |
| Capsule Hotel and Bookstore in Village Qinglongwu / Atelier tao+c |
3)tile: used in roof and landscape
 |
| Community Cultural Center / Studio Dali Architects |
2. Concept:
1)Entrance
Based on the location of the site, I only choose the east side as the base entrance.
I came up with the following two schemes for entrance because there needs to be a large wall on the street face to set as a publicity bar in the design condition.
I choose the first scheme because the coffee shop is designed to open the public and I do not hope Coffee drinkers disturb the residents of the activity room too much. There are two entrances: the one is the main entrance of the coffee shop, and the other is the main entrance of residents.
2)The layout: a two-floor building & a garden
➹Garden:
there are exercise areas, water areas and green areas. The reason why I design the garden is that the residents of the village need some simple exercise equipment and facing the water is a good experience when people are drinking tea or reading books.
➹The two-floor building:
(In the picture from 'SketchUp' below:
the light gree block: house
the grey block: community centre)
If the whole building is tiled into one floor, the garden will be smaller.
So, I choose the two-floor building.
3) Block Deformation(may)
 |
| overlap |
 |
| extend |
 |
| extend |
Reference:
Google Map
Cen.L. (2018) Tadao Ando’s Liangzhu Village Cultural Art Centre Through the Lens of Zheng Shi. [www] archdaily.com.
Available from: https://www.archdaily.com/897963/tadao-andos-liangzhu-village-cultural-art-centre-through-the-lens-of-zheng-shi [Accessed 26/04/20].
Han.S. (2019) Capsule Hotel and Bookstore in Village Qinglongwu / Atelier tao+c. [www] archdaily.com.
Available from: https://www.archdaily.com/930862/capsule-hotel-and-bookstore-in-village-qinglongwu-atelier-tao-plus-c [Accessed 26/04/20].
Han.S. (2019) Community Cultural Center, Series Projects of Xiaoshi Village Overall Planning / Studio Dali Architects. [www] archdaily.com. Available from: https://www.archdaily.com/931260/community-cultural-center-series-projects-of-xiaoshi-village-overall-planning-studio-dali-architects [Accessed 26/04/20].
Available from: https://www.archdaily.com/897963/tadao-andos-liangzhu-village-cultural-art-centre-through-the-lens-of-zheng-shi [Accessed 26/04/20].
Han.S. (2019) Capsule Hotel and Bookstore in Village Qinglongwu / Atelier tao+c. [www] archdaily.com.
Available from: https://www.archdaily.com/930862/capsule-hotel-and-bookstore-in-village-qinglongwu-atelier-tao-plus-c [Accessed 26/04/20].
Han.S. (2019) Community Cultural Center, Series Projects of Xiaoshi Village Overall Planning / Studio Dali Architects. [www] archdaily.com. Available from: https://www.archdaily.com/931260/community-cultural-center-series-projects-of-xiaoshi-village-overall-planning-studio-dali-architects [Accessed 26/04/20].




Your blog posts should discuss your project ideas and development more in-depth. Your aim for the project is 'to design a community centre for people to participate in various activities.' This is a very general description, and I do feel like you have not done enough research to have a precise aim and objective for your project. You have decided on a site for your project, but the site analysis you have included is very minimal and does not show you really understand the context of your site/location with commentary on how this informed your design choices. How will your design integrate with or stand out from the environment in an aesthetic manner? How do your site and its surroundings influence the choice of materials, and how does this affect the type and form of the structure? Who are going to be the users of the building, and how does this influence the design? Overall more commentary is needed.
ReplyDeleteYou have included images in the blog posts which you took from the internet. Please make sure you include a full Harvard reference list at the end of your blog post.