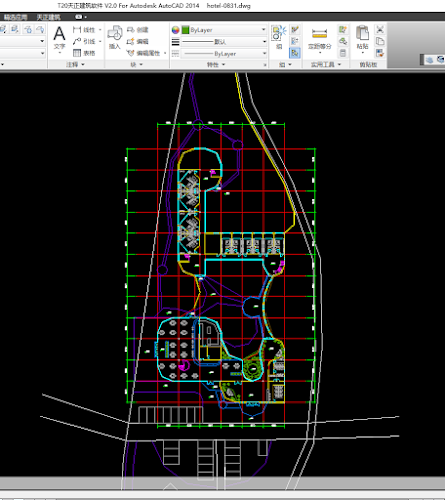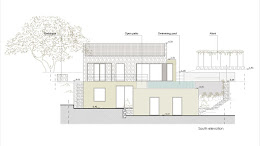1. Adjustment Design
1) Floor Adjustment
- Insert the pillars
- Modify the layout of the hall and suites
- Add access ramp for disabled persons
- Adjust the spiral staircase in the dining room
- Draw the road, parking space and pool within the site
2) Refining drawings
- Set up the dining room and office
- Draw other floor plans
- Add labels and elevations
2. Architectural Drawings
1) Research
I searched for some pictures of buildings on the Internet. I will use the colours and elements on this picture to make my architectural drawings.
2) How to make them
For those architectural drawings that need clear dimensions, I first draw them in CAD and then import them into PHOTOSHOP to fill in the colours.
For 3D renderings, After making the electronic model in Sketchup, I selected the appropriate Angle to import into PS for photoshop. Since my computer couldn't run the rendering software, I had to edit them in Photoshop.
My CAD drawings
I imported the line draft into PS, and then completed my drawing with the colour configuration in the reference drawing I studied before.
3) Floor Plan & Elevations & section
The background is turquoise, which represents water because my house is on an island surrounded by water.
4)3D perspective drawings
This view is taken from the road in the middle of the hill on the south side of the site
This is overlooking the building
This is an indoor diagram of the suite
3. Analytical drawings
1) Site Analysis
This is the diagram that I did before.
2) Material
Rock( this picture is from my Sketchup)
Steel.
References:
Pintos, P. (2019) Cretan Summer Home / POLYERGO Design-Consulting-Construction. [Online] Available From: https://www.archdaily.com/945910/cretan-summer-home-polyergo-design-consulting-construction?ad [ accessed 03/09/20].
Ott, C. (2020) Domus Atrio House / González Morgado Arquitectura. [Online] Available From: https://www.archdaily.com/946398/domus-atrio-house-gonzalez-morgado-arquitectura?ad [ accessed 03/09/20].























No comments:
Post a Comment