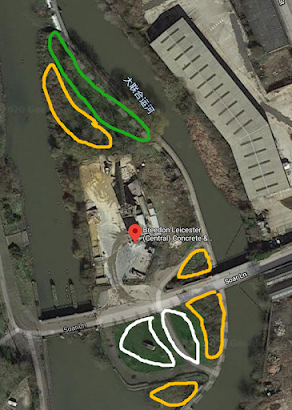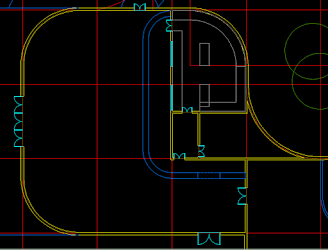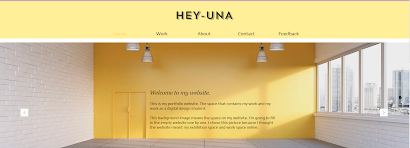In this blog, I will introduce the process and development of my floor plan design and my research on it.
1. Architecture: form, space, & order' Ching(2014)
1) Architectural from
As ' The design of Cities' of Edmund(1974) states( cited in Ching, 2014), 'Architectural form is the point of contact between mass and space … Architectural forms, textures, materials, modulation of light and shade, colour, all combine to inject a quality or spirit that articulates space. The quality of the architecture will be determined by the skill of the designer in using and relating these elements, both in the interior spaces and in the spaces around buildings.'
The image is a screenshot.
2) The formation mechanism of space
The image is a screenshot.
2.Building Orientation Research
1) Room orientation: For hotels or residences, it is important.
The position of the sun in the UK
According to Naturalnavigator(n.d.) states, 'in the middle of a UK summer, when the North Pole is tilted towards the sun, the sun will rise north of east, and we are not talking about a couple of degrees. It will be close to the northeast in Britain in late June. Similarly, in late December it will rise much closer to southeast than east. The difference between sunrise directions in midsummer and midwinter is a whopping 90 degrees!'
2)Summary:
Based on the short summer and long winter in England, I chose the guest room facing northeast. But, the site is northwest facing, so I took the guest rooms parallel to the base, but the overall layout of the rooms was offset by some Angles.
The guest rooms are arranged in a single row, facing the water on one side and the garden on the other.
3. Further research of the previous case
The guest room of the hotel is transformed from a regular square room into an irregular room with multiple views.
This is the interior space I wanted, with all-white walls, while the interior may be plain coloured, which will highlight the view from the window.
4. Development of Floor Plans
1) Electronic map
(Fig. 1, the screenshots from Sketchup software)
Green block: park;
Red block: site
Blue block: Solar river
Grey block: road
2) Axis Net: 8M *8M
'A grid organization consists of forms and spaces whose positions in space and relationships with one another are regulated by a three-dimensional grid pattern or field.'(
Because the size of the guest room is 8M*8M. I first create a set of the axis net, whose size of a unite is 8M*8M, covered the whole site.
Red lines: Axises
White lines: Site
3) Initial site layout
I would like to design a hotel with buildings and gardens interspersed with each other.
①The first version:
②The second version
The upper part is the L-shaped guest room area, and the next part is the staggering public area of two squares.
4) Guest room layout
One of the most important parts of a hotel is the guest room.
1) Suit layout

(The orange block is the suite area)
According to previous orientation studies, the suite area is aligned with the sun, so the interior of the room must be shifted at an Angle
So I'm going to show two options, and pick option two.
①
All the functions of the scheme are divided into cubicles, which doesn't give me the sense of unity that I want.
②💕
On the basis of full functionality, this solution is more suitable than the previous one for the feeling of internal unity.
2) Standard Room layout

(The yellow block is the standard room area)
According to the previous orientation study, the standard room is facing the sun, so the normal layout will be fine.
References:
Naturalnavigator, (n.d.) How to navigate using the Sun. [Online] Available from: https://www.naturalnavigator.com/find-your-way-using/sun/ [Accessed 19/08/20]
Han. S. (2019) ANNSO Hill Hotel / STUDIO QI. [Online]. Available from: https://www.archdaily.com/920134/annso-hill-studio-qi?ad [Accessed 19/08/20]
Ching, F.D.K. (2014) Architecture: form, space, & order, Fourth Edn, John Wiley & Sons, Hoboken.
















































