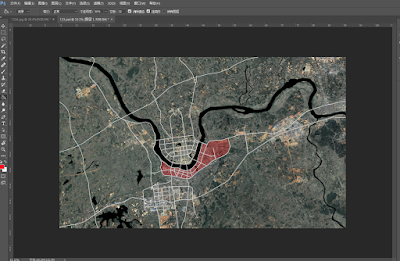'The project site is located in the Mogan Mountain International Tourism Resort, which is a renowned scenic spot in the Yangtze River delta area of China. There are natural bamboo forests and continuous hills' (Han, 2020).
Depending on the requirements of different rooms for spatial viewing and privacy, the hotel combines different forms of glass and black metal frames, blurring or highlighting the interior and exterior spaces.
Impressed by the flexibility of the interior and exterior spaces, I will create a place that was both conservative and liberal in its natural environment, where guests could enjoy the integration of the building and nature. I will use glass and black metal to create some grey space. In most hotels made of rock materials (from the theme painting), it reflects the blend and collision of natural roughness and modern civilization.
'PRY1 is located in Prachinburi, at a foothill of Khao Yai National Park known for its rich natural resources. Overlooking the mountains that are parts of Khao Yai National Park, the location of PRY1 is ideal for its purpose as a retreat hotel'(Pintos, 2018).
The layout of the hotel is centred around a large outdoor swimming pool, with the first floor for public space and the second and third floors for guest rooms. The quiet guest room faces the frolicking pool area. Public areas such as restaurants, entertainment and reading are freely connected through different forms of open corridors, accompanied by different views. The building creates a large grey space by using hollow bricks as walls, allowing visitors to feel a sense of intimacy with nature.
This hollow wall corridor and the central large pool area make me feel comfortable and quiet. I will set up a swimming pool with landscape and grey space in my hotel, hoping to give guests a feeling of building and landscape blending.
'ANNSO HILL, located in Heshun Ancient Town of Yunnan, is situated in a narrow alleyway lined with B&Bs and storefronts'(Han, 2019). The hotel is divided into two parts: a public space consisting of a series of steps and terraces on a hillside extending to a height of 30 meters, and an accommodation space on the hillside and close to nature.
The exterior of the building is blue brick adapted to the alley environment, and the interior is the white wall. This contrast between the interior and exterior creates an interesting illusion: the interior white and transparent glass gives the residents a sense of infinite extension of freedom, while the exterior gray gives people a sense of restriction of primitive simplicity.
This contrast between the inside and the outside and the white's promotion of spatial extension make the building eye-catching. I will use the rough rock exterior and white guest room space to construct my hotel. The rocks may be used to frame the landscape of the site.
Other information about the project, such as timescale, the materials, and the tool, is in my whole project plan here.
Through the study of some hotel cases, I have some clearer ideas about the hotel I will design, which plays an important role in the development of my subsequent design. I will use glass and black metal to design a multi-storey waterside hotel interspersed with the garden, whose exterior surface is rock, and the interior of the guest room is white paint, to show a free penetration of space and nature.
References:
Han. S. (2019) ANNSO Hill Hotel / STUDIO QI. [Online]. Available from: https://www.archdaily.com/920134/annso-hill-studio-qi?ad [ Accessed: 02/08/2020]
Han. S. (2020) Cube Hotel / SU Architects. [Online]. Available from: https://www.archdaily.com/944504/cube-hotel-su-architects?ad [ Accessed: 31/07/2020]
Pintos. P.(2018)PRY1 Retreat Hotel / Research Studio Panin. [Online]. Available from: https://www.archdaily.com/931012/pry1-retreat-hotel-research-studio-panin?ad [ Accessed: 31/07/2020].






















































